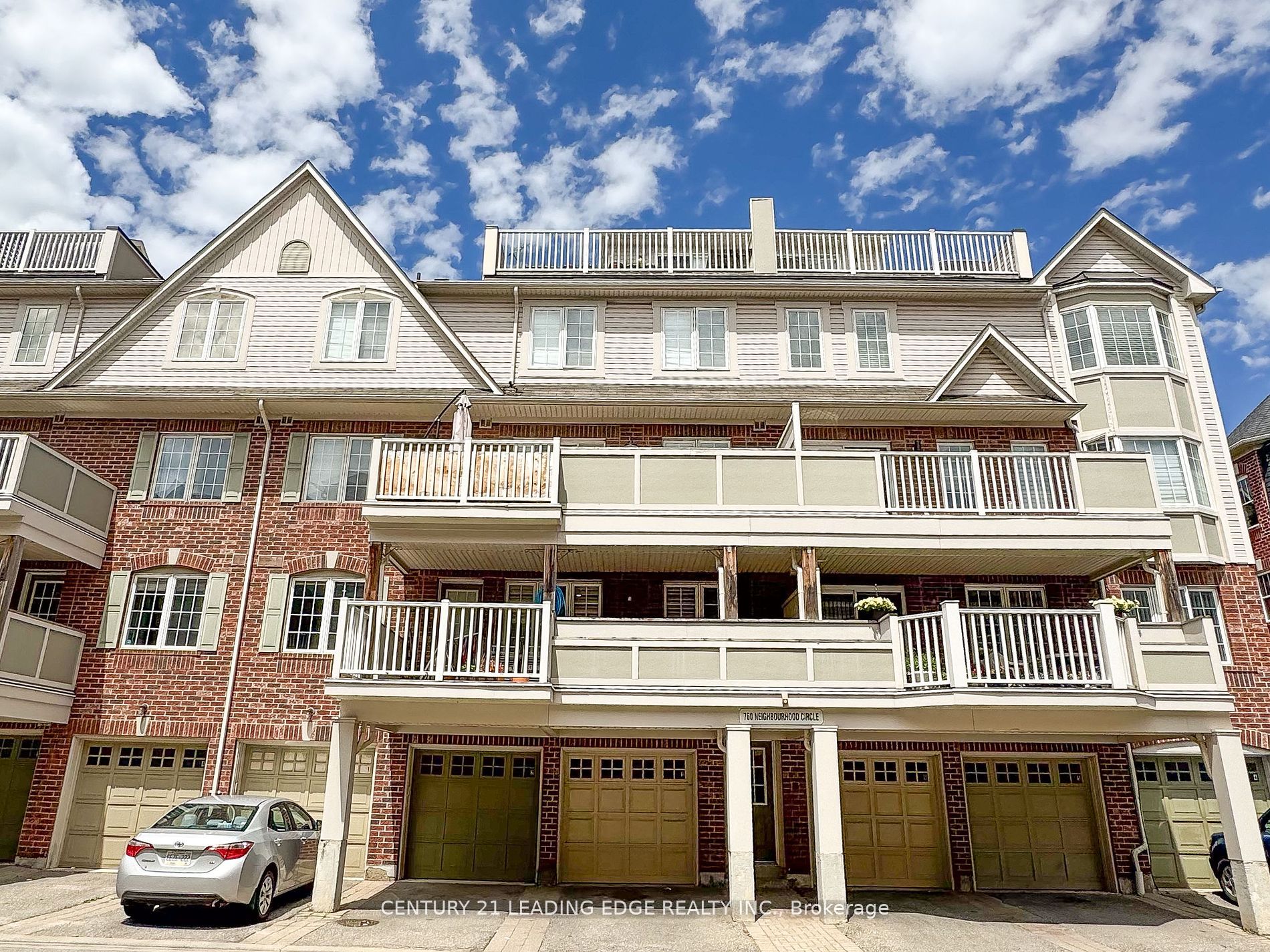
1-760 Neighbourhood Circ (Dundas/Mavis)
Price: $829,000
Status: For Sale
MLS®#: W9027452
- Tax: $3,358.66 (2023)
- Maintenance:$426.23
- Community:Cooksville
- City:Mississauga
- Type:Condominium
- Style:Condo Townhouse (Stacked Townhse)
- Beds:3+1
- Bath:3
- Size:1400-1599 Sq Ft
- Basement:Finished (Sep Entrance)
- Garage:Built-In
Features:
- ExteriorBrick
- HeatingForced Air, Gas
- AmenitiesBbqs Allowed, Visitor Parking
- Lot FeaturesGolf, Park, Public Transit, Rec Centre, School
- Extra FeaturesCommon Elements Included
Listing Contracted With: CENTURY 21 LEADING EDGE REALTY INC.
Description
Welcome to 760 Neighbourhood Cir 1! This is A Rare Opportunity To Own The Largest Townhome Model In The Complex, Only Few Premium Units Like Ever Built By Mattamy Homes! This 3+1 Bed and 3 Bath Townhome is Exactly what you've been searching for! Large, Open Concept Design! Oversized Deck With Gas Line For Bbq, Perfect to Enjoy with your Family. Hardwood Floors, Granite, Backsplash,, Fully Finished Bsmt, Large Laundry Area & Rare Builder Bonus: 3Pc Bath Bsmt! Bsmt Fam Rm Has B/In Closet Can Be Used As 4th Bed Or Home Office. Private Garage! With its Incredible Location In The Heart Of The City In A Lovely Complex, Also Premium Interior Location Away From Busy Streets & Traffic. Next To Home Depot, Superstore, Another Plaza, School, Park, Transit At The Door, 1 Bus To Uoft Mississauga.
Want to learn more about 1-760 Neighbourhood Circ (Dundas/Mavis)?

Steve Lummiss Real Estate Professional
Century 21 Leading Edge Realty Inc.
Rooms
Real Estate Websites by Web4Realty
https://web4realty.com/

